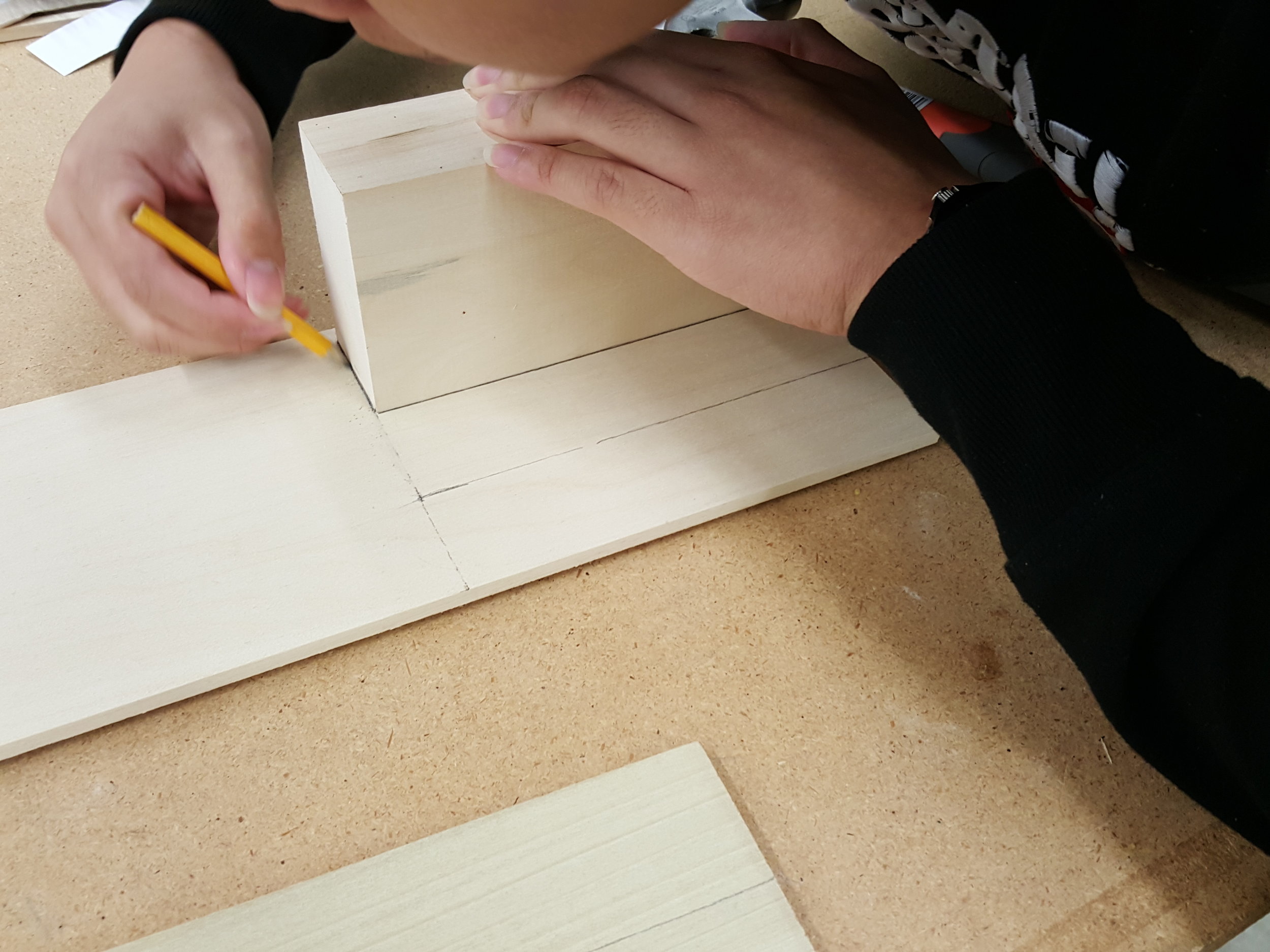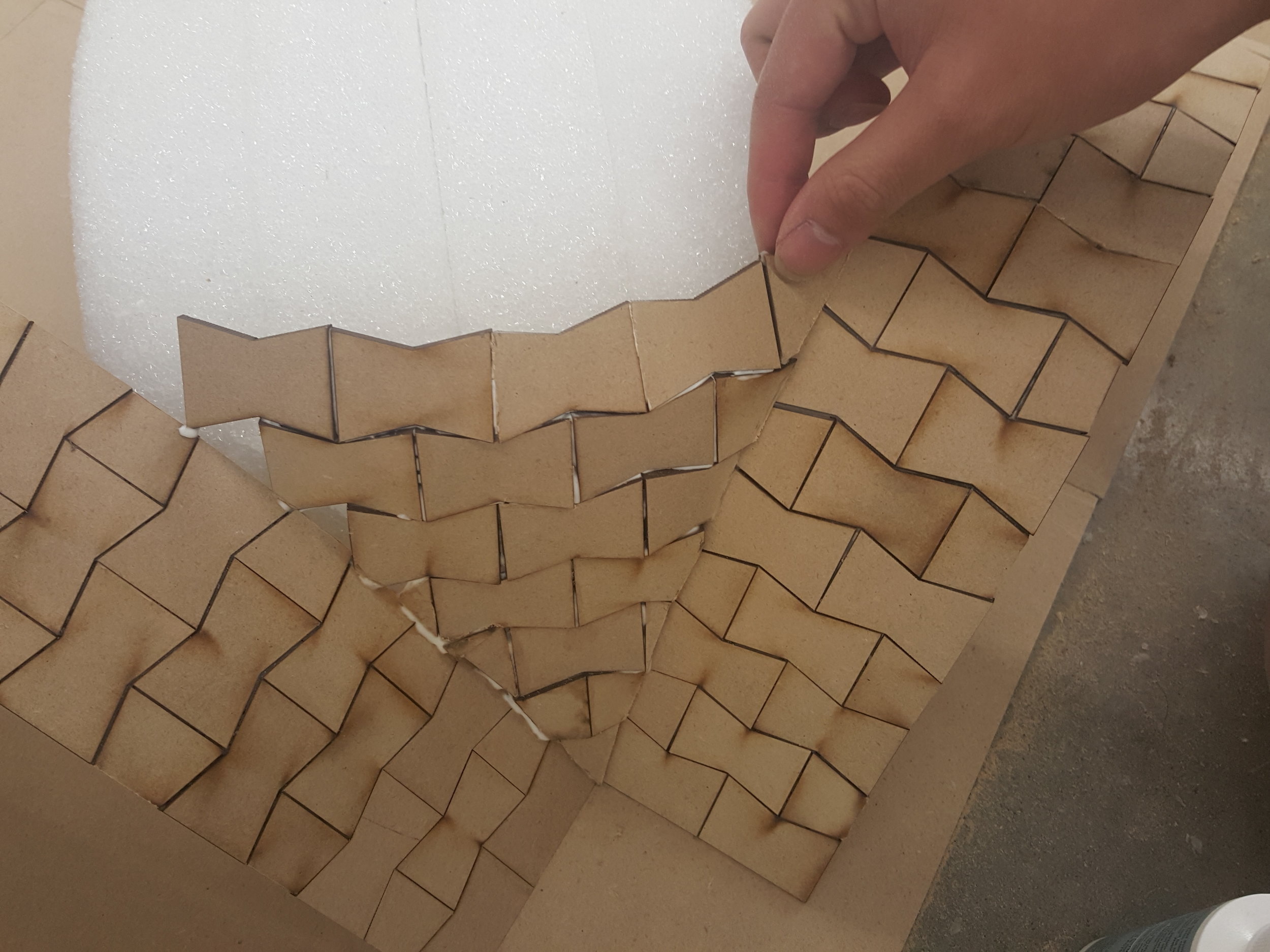FINAL MODEL
Based on construction method building technique learned from Mapungubwe Interpretation Centre, we did :
1. Experiment with small scale models
2. Experiment with real world materials inspired by the precedent
3. Construct a model based on the techniques learned and failures
EXPERIMENT WITH SMALL SCALE MODELS








Progress photos of the first experiment
SMALL SCALE EXPERIMENT MODEL
EXPERIMENT WITH THE REAL WORLD MATERIAL













Progress photos of making a brick template
BRICK TEMPLATE














Progress photos of making bricks and dome
EXPERIMENT WITH REAL WORLD MATERIAL MODEL
FINAL MODEL
FINAL MODEL
Constructing the final model, we ended up using ribbon shape tiles similar to MLK Jr. Park since we believed the structure will be stronger for one layer use. First, we were constructing our experiment model by using foam, it ended up to be difficult to glue and looked dirty, however, we were pleased by the shape, strength and how the shape plays significantly into the design. So, we continued using same system with different material; instead of using foam, we are using MDF board with 1/8” thickness and we used laser cut machine to create a number of tiles. Initially, when making a simple curve, this system seemed to be extremely efficient that some of the tile pieces can stand even without the use of glue but, when constructing the dome itself, a number of challenges started to appear. The MDF Board is extremely difficult to customized, especially when it comes to small pieces so, precision in sanding and cutting are extremely important. We ended up making a lot of mistakes and threw a lot of tiles. Moreover, it needs a lot of patience in holding the tile until the glue dried up. In summary, this particular system needs a lot of skill and serious training beforehand, especially when it comes for the workers for an actual full sized building.
FINAL MODEL
Despite of those problems, this technique is extremely efficient in terms of cost (since it doesn’t need steel structure) and the tiles can be integrated into a beautiful design. One good possibility is the use of adhesive material for the model by MLK Jr. Park, this can result a very strong one layer construct while still retaining its organic possibilities. Another one, with a high amount of precision and calculations, MLK Jr. Park has proved that it is possible to build a tile vault without any use of cement, a whole building can be constructed with the same technique as putting together a puzzle.
DETAILED DRAWING
Construction

















Progress photos of making final dome model
The advantages of the shape is that, it locks the other parts to prevent them from sliding down and
also by that reason, its no longer necessary to make second or multi-layers like Mapungubwe Interpretation Centre. In order to make this, one person need to start on the edge while the other person also work on the other side of edge and stop in the middle to customize shape to fit in the join.








