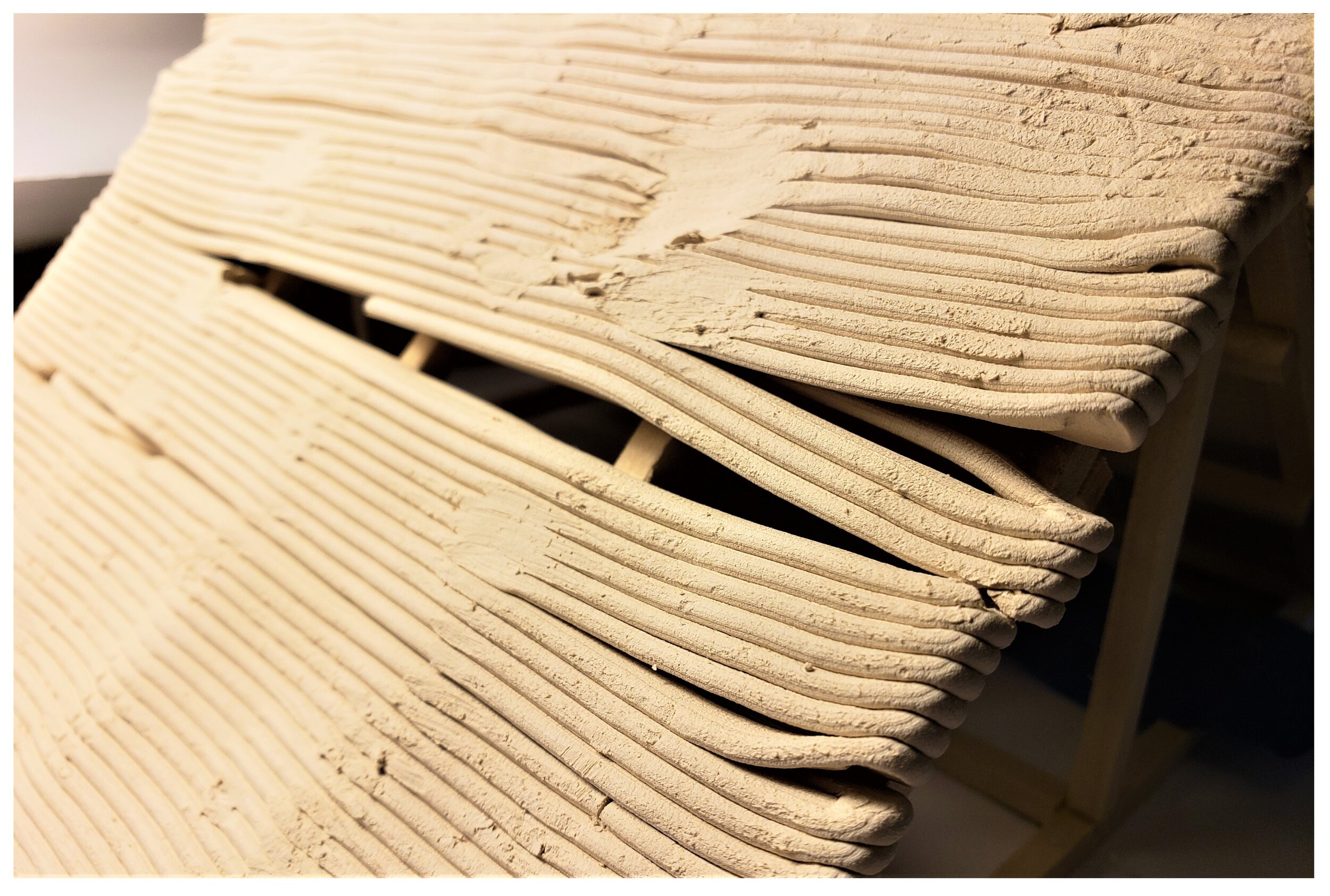Clay Printer Model Experiment
CASE
This project begins with analyzing materials used in a coffee shop within the site. Then, the source of those materials are determined based on the location and its surrounding.
Coffee Shop Exterior
Coffee Shop Interior
The source of materials used by the coffee shop based on the location
It was concluded that the use of reclaimed wood is quite prevalent in modern coffee shops across the country. The high demand of old post World War II barn woods had unfortunately created a common today’s phenomenon of barn wood theft, these barn wood are harvested from unknowing farm owners illegally, which is happening based on an initial cause of saving the environment.
This diagram shows the network of distribution of barn woods including the black market sources based on the most common barn wood thefts area
Type of reclaimed wood found in the area :
Old barn in Barren County, Kentucky
Old barn in Hart County, Georgia
Old barn in Hardin County, Kentucky
Illegally salvaged barn in Noble County, Indiana
EXTREME EXPERIMENTS
A series of extreme experiments are performed with clay in order to create the unique aesthetic and atmosphere of an old barn.
EXTREME EXPERIMENT 1 : Material Representation
Creating the look of a salvaged barn of the East United States using different material, such as clay and concrete
Experiment using a clay printer
EXTREME EXPERIMENT 2 : Material Exchange
Take out some wood from the building, keep the parts, dig the ground materials and fill up the spaces resulted from the previous step on the building. Then, use the salvaged parts as the roof on the ground space created from digging to create another habitable space.
Diagram representation of a material exchange
Experiment using dried clay and balsa wood
EXTREME EXPERIMENT 3 : Mix and Match
Take materials salvaged from existing buildings surrounding the site then, reprocess and refinish them. Finally, combine them together to create a new building on the site.
Gypsum clay mold and diagram representation of mix and match.
Experiment using clay mold. Including sanding, coloring and firing.
EXTREME EXPERIMENT 4 : Bending
Bend relatively soft materials, such as concrete and clay, to create spaces needed for the programs.
Diagram representation of Bending
Another expreiment using clay printer on bending.
EXTREME EXPERIMENT 5 : Pouring
Pour different materials on top of each other as a finishing surface of the building.
Experiment using clay and clay paint.
MATERIAL EXPERIMENTS
A few experiments on material solution were created to try to recreate an authentic old barn look.
Experiment using clay printer and wood sticks
MATERIAL EXPERIMENT 1 : Literal Use
Attach the soft material directly to a ready timber/steel structure.
Experiment using a wood mold and paint.
MATERIAL EXPERIMENT 2 : Material Imitation
Cast the soft material on top of wood surface to imitate the surface and grain of desired wood surface, then paint it to create a more authentic look.
FINAL : SUGGESTED SOLUTION
Simple model representing building outline and program.
PROGRAM
Building 1: Bamboo Farm
Building 2: Landfill Material
Processing
Workshop.
Building 3: Adobe Blocks
Workshop and
Classrooms.
FLOOR PLANS
1st Floor Plan
2nd and 3rd Floor Plan
SECTION
Perspective Section Drawing
Building 1: Concrete and Steel structure
Building 2: Bamboo Structure
Building 3: Brick Vaulting System
FINAL MODEL































